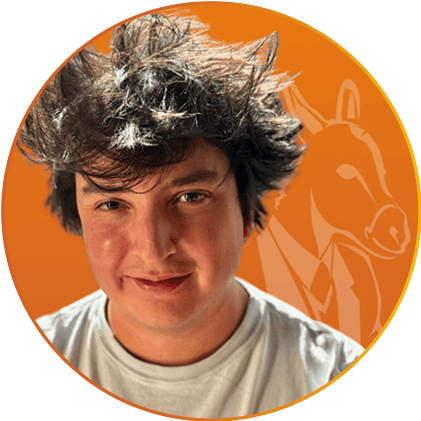
In an assumption, your down payment equals the seller’s equity. You’ll need at least 5% in cash, and the rest can be covered with secondary financing.
 Find out if you qualify by applying with our experts.
Find out if you qualify by applying with our experts.Assumed Rate
Principal & Interest



Listed by • Lisa Fallon, LIV Sotheby's International Realty



MLS ID: REC7883731
Listing From: recolorado
Last updated: 2025-11-22T15:43:16.591Z
© , recolorado. All rights reserved. Information deemed to be reliable but not guaranteed. The data relating to real estate for sale on this website comes in part from the Broker Reciprocity Program. Listing broker has attempted to offer accurate data, but buyers are advised to confirm all items. IDX information is provided exclusively for consumers’ personal, non-commercial use and that it may not be used for any purpose other than to identify prospective properties consumers may be interested in purchasing. Information deemed reliable but not guaranteed to be accurate. Listing information updated daily.
© Listing Service, All rights reserved. The data relating to real estate for sale on this website comes in part from the Listing Service. Real estate listings held by brokerage firms other than Berkshire Hathaway HomeServices Colorado Real Estate are marked with the Listing Service logo and detailed information about them includes the name of the listing brokers. All information deemed reliable but not guaranteed and should be independently verified. All properties are subject to prior sale, change or withdrawal. Neither listing broker(s) nor Listing Service shall be responsible for any typographical errors, misinformation, misprints and shall be held totally harmless.
UMe Realty Group © is committed to and abides by the Fair Housing Act of Equal Opportunity.